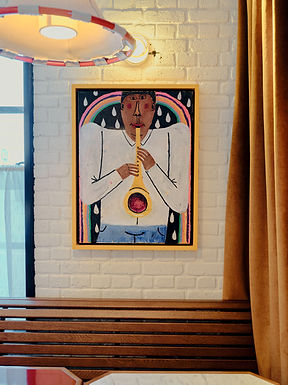
CAFE KOKO
Dynamic day to night Restaurant with music in its DNA
CAFE
KOKO
CAFE
London, UK



With an incredibly rich and varied heritage, the inspiration for Cafe KOKO was already embedded in the foundations of the site.
Cafe KOKO is more than just a restaurant, but a place for emerging artists to perform with an intrinsic vision to make each guest experience and night different. Removable railings were designed to sit between the upper and lower levels to be detached to create a stage. Allowing the space to be transformed depending on the night or event.



Materiality was a key component of the design process. Everything is brought back to the narrative, the ambition and character of KOKO.


Designed as if it were a gallery, Café Koko’s pared back interiors, the white-painted brick walls became the perfect platform for KOKO’s curated art and photography collection. The main dining area encompases an amalgam of rich warm colours seen throughout the whole venue, with lots of reds, coppers and golden ochres alongside a mix of seating silhouettes in rich mahogany, oaks and leathers.
Combining unique furnishings and design features that take reference from KOKO’s Victorian origins as well as musical and cultural legends from around the world. The tiled floor features a deconstructed tartan pattern inspired by Vivian Westwood and Eileen Gray whilst tailor-made wooden seats with a lighting bolt give a nod to Bowie’s iconic flash. The red and black tiled pizza oven honours Camden’s history and the punk era.






PIRAJEAN LEES SCOPE
Full Interior Design scheme
Layouts, room distribution, circulation
Bespoke finishes and joinery
Bespoke furniture design
Bespoke decorative lighting
PARTNERS
Client: Olly Bengough
Architect: Archer Humphryes Architects
Photographers: Leslie Lau,
Polly Tootal,
Taran Wilkhu


