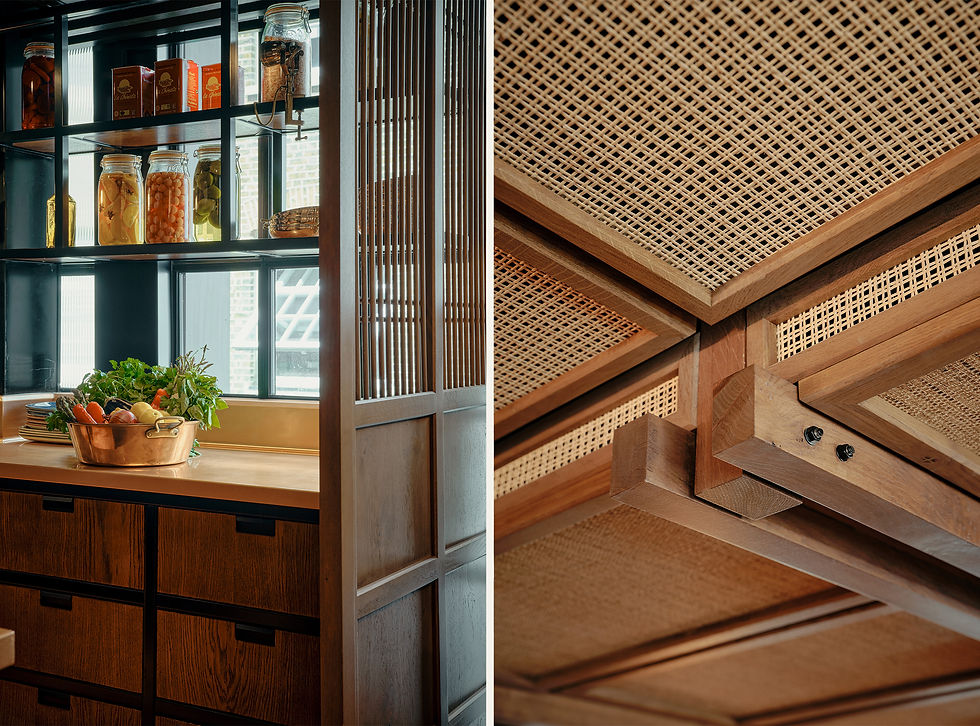
THE HOUSE OF KOKO
Unprecedented backstage access, redefining live music and entertainment
THE HOUSE
OF KOKO
PRIVATE MEMBERS CLUB
London, UK
A creative collaboration anchored in a richly layered narrative, and a design paying homage to the history of the timeless, iconic Koko theatre, from its colourful Victorian origins to the bohemian lifestyles of its many past performers.
Taking inspiration from how a theatre would live and breathe, we created bespoke Interior Design and furniture over 4 floors, each room with its own identity, referencing the theatre’s creative history throughout. All new 16 spaces are carefully connected to one another, providing members of The House of KOKO with a constant sense of adventure and discovery through the building.


A theatre never sleeps. Long after the curtains fall and the last note fades, it lingers — breathing in the silence, holding the echoes of all who have passed through.
KOKO was born in 1900, a grand stage where Ellen Terry, the darling of Victorian theatre, first cast her spell over Camden. Later, a young Charlie Chaplin learned the power of silence on this very stage. The building morphed, like all great performers do — becoming a cinema, then a broadcasting studio for BBC’s The Goon Show. In the ‘70s and ‘80s, Camden pulsed with punk rebellion. The Clash, The Sex Pistols, The Rolling Stones, turned up the volume on a movement that shook the world. Prince and Madonna made it their playground, Amy Winehouse left pieces of her soul in every note.


Backstage, the night begins long before the first chord strikes. Dressing room bulbs glow golden, a haze of hairspray hangs in the air. A singer warms up, her voice lost beneath the bass bleeding through the walls. A band rehearses in the penthouse, the recording studio hums with another world entirely: an artist chasing the perfect take, lost in the sound. The bar is filling entourages nursing negronis, old friends reuniting, a demo tape pressed into the right hands. In the café, concertgoers grab a quick bite, glancing up as the door swings open—was that him? The theatre vibrates, the stage lit like an altar. The music swells, and for a moment, the whole building is weightless.


People flow from room to room discovering new spaces and experiences making every visit a different experience.






People move through the House, some knowing exactly where they’re going, others stumbling into something unexpected. In the piano bar, someone plays, another joins, an unplanned gig no one will ever forget. Improvised, electric, alive. A collector flips through the archives in the Dome. In the vinyl room, a DJ drops the needle. Door 101 opens, a wave of sound crashes through the corridor.
Every corner offers a glimpse of something unfolding, something just beginning. Every space tells a story, every shadow holds a memory.
Because in The House of KOKO, music doesn’t just play.
It lives.
From the Stage Kitchen which takes inspiration from the ironmongery; to the bathrooms, inspired by backstage hair and make-up rooms where performers would get ready. Influenced by the old screen-printing rooms, Ellen’s Jazz club features a hand-painted mural, whilst intimate vinyl rooms reference what could have been KOKO’s old lighting storage rooms.
The concept for KOKO elevates the notion of a music venue with a textural alchemy of the site's creative history, a mix of sensitivity, respect for the location and cultural legacy of the space.






PIRAJEAN LEES SCOPE
Full Interior design scheme
Coordination of M&E into the design
Layouts, room distribution
Bespoke finishes and joinery
Bespoke furniture design
Bespoke decorative lighting
PARTNERS
Client: Olly Bengough
Architect: Archer Humphryes Architects
Photographers: Leslie Lau, Polly Tootal


